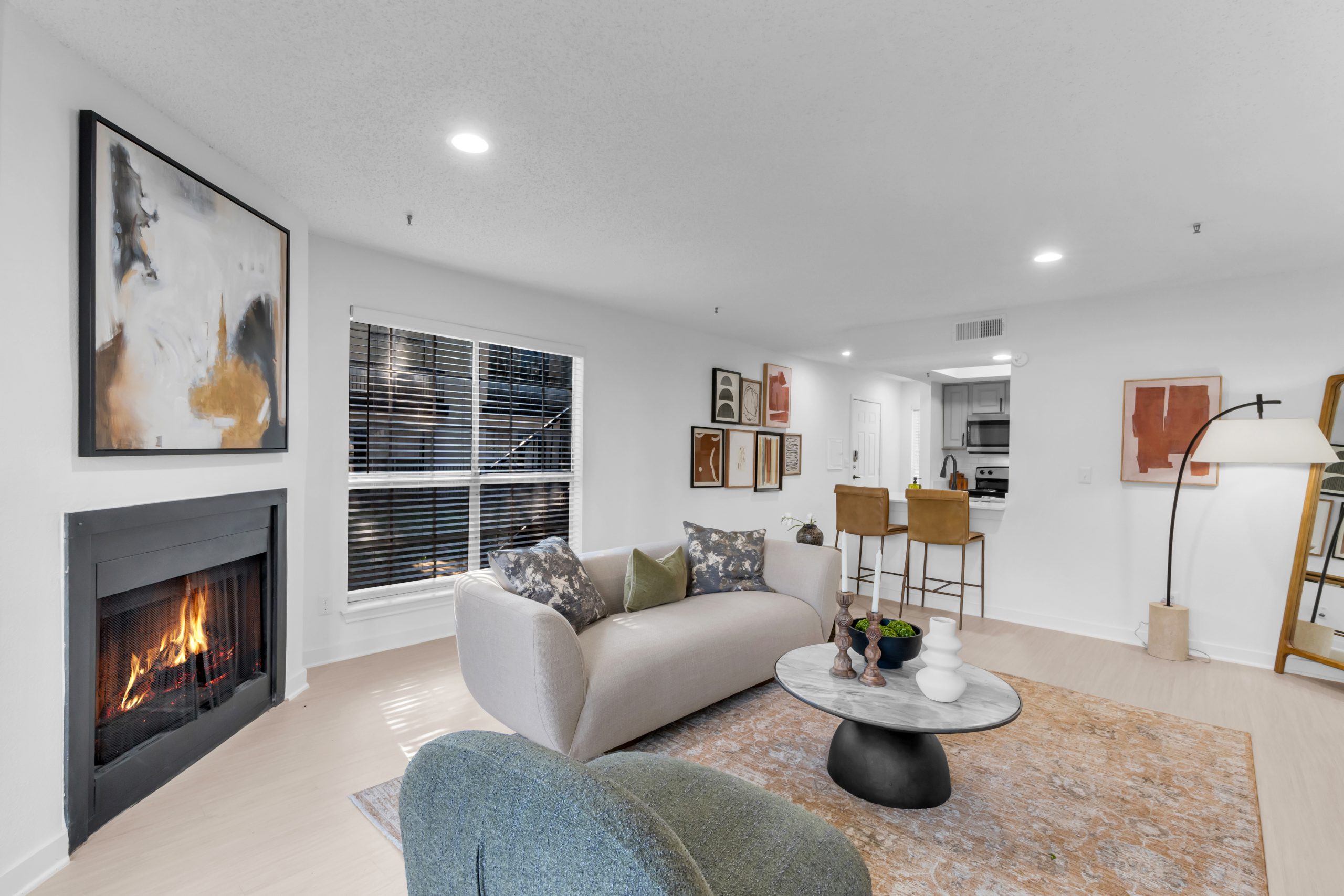Located in Far North Dallas, Richmond Apartments offers relaxed, modern living with easy access to the best of North Texas. Just minutes from the Dallas North Tollway and President George Bush Turnpike, you’re perfectly positioned near Addison, Plano, and the Galleria Dallas.
Explore neighborhood parks like Katie Jackson Park or enjoy dining and nightlife in Addison Circle. Whether you’re commuting to work in Plano’s business district or heading to class at The University of Texas at Dallas, Richmond makes it easy to stay connected.
Our one- and two-bedroom apartments feature spacious layouts, walk-in closets, and updated finishes designed for comfort and convenience. Discover a quiet community that brings together suburban charm and city access—all at Richmond Apartments.



